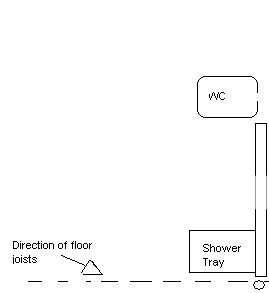S
Scottwood75
I'm retaking one of my exams and there is a question in there that confuses me. in the drawing for the house, it has the soil stack coming up into the bathroom, in the corner of the room. Infront is a shower tray, and further along the wall is a WC. The question is, "an architect has specified that all waste pipes from the WC are to discharge into the primary ventilated stack and conveyed above the flooring in a closed boxing. What problems may arise where the joists are running width ways"
I made a crappy pic on paint to give a better idea. All I can think of is that the joists cant be notched as the soil stack is too large, but apart from that the pipes are running above the floor? very confused



By the way the circle is the soil stack and the rectangle is meant to be the boxing, dont know why I forgot to label them.
I made a crappy pic on paint to give a better idea. All I can think of is that the joists cant be notched as the soil stack is too large, but apart from that the pipes are running above the floor? very confused

By the way the circle is the soil stack and the rectangle is meant to be the boxing, dont know why I forgot to label them.
Last edited by a moderator:
