K
k13wjd
Right guys, 1700x900 p shaped whirlpool bath.
going into this space . you'll see where the cutouts are, those are where the 2 legs stand.
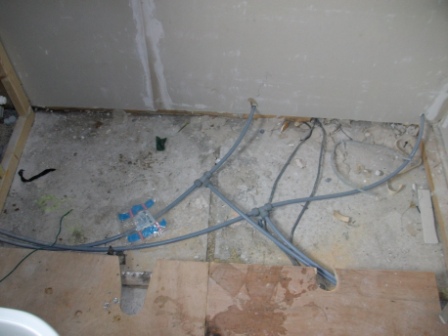
as you'll see, the floor is cast concrete, and the surface for tiling is 25mm WBP, on battons. this gives a height of 65mm from the concrete.
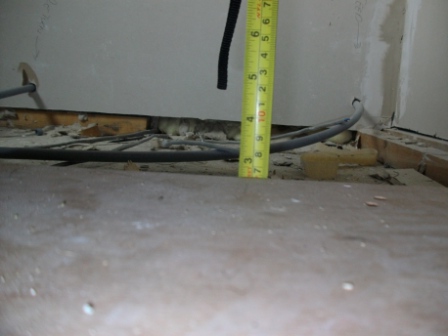
Now, add tiles onto it, 6mm+grout, so call it 8mm ( is 2mm enough ?) and its 73mm. remember that number.
here's the legs on my bath, fully extended.
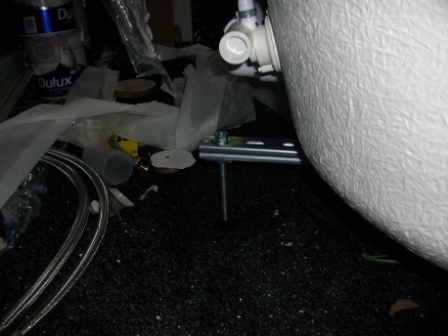
that gives a height of 53cm for the edge of the bath rim
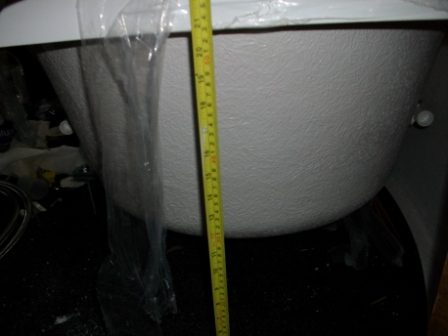
handy then, that the path panel is : u guessed it, 53cm tall
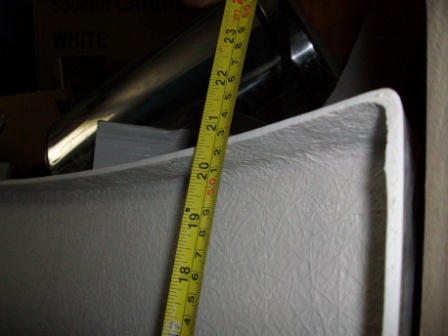
So, in order to get the panel to fit without cutting it ( not an option) i need to raise the bath off the floor by 73mm, give or take. its likely to be 75 then drop the legs by 3mm.
Now, whats the best way to do that, the concrete is cast, so isnt smooth+flat. i have thought of a number of options :
I have a half sheet of 25mm ply left. i could cut 12 peices 6'x6'. 3 peices together ( maybe bond + screw) would give a nice 75mm platform, and i could stick these to the floor in the right places.
i could make up a 8'x8' frame from timber, seal it to the floor, and pour in some mortar - level it off, and leave it to set. obv 75mm. that would get me a nice flat surface.
OR, i could go to my local timberyard, and see what he has thats 75mm ( let the jokes start)
going into this space . you'll see where the cutouts are, those are where the 2 legs stand.
as you'll see, the floor is cast concrete, and the surface for tiling is 25mm WBP, on battons. this gives a height of 65mm from the concrete.
Now, add tiles onto it, 6mm+grout, so call it 8mm ( is 2mm enough ?) and its 73mm. remember that number.
here's the legs on my bath, fully extended.
that gives a height of 53cm for the edge of the bath rim
handy then, that the path panel is : u guessed it, 53cm tall
So, in order to get the panel to fit without cutting it ( not an option) i need to raise the bath off the floor by 73mm, give or take. its likely to be 75 then drop the legs by 3mm.
Now, whats the best way to do that, the concrete is cast, so isnt smooth+flat. i have thought of a number of options :
I have a half sheet of 25mm ply left. i could cut 12 peices 6'x6'. 3 peices together ( maybe bond + screw) would give a nice 75mm platform, and i could stick these to the floor in the right places.
i could make up a 8'x8' frame from timber, seal it to the floor, and pour in some mortar - level it off, and leave it to set. obv 75mm. that would get me a nice flat surface.
OR, i could go to my local timberyard, and see what he has thats 75mm ( let the jokes start)
