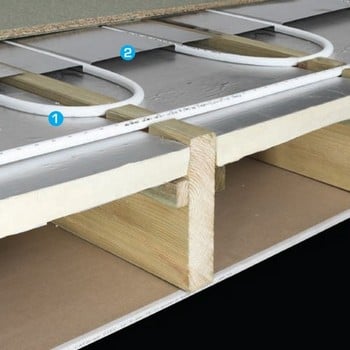S
shoehorn
Hi,
I have had an extension built with underfloor heating installed.
The area is open plan and some 64 sqaure metres. Two pipes of 100m each were used - so the manifold has two "ports".
I have a couple of questions if anyone can help please.
1. Is the 200m of pipe enough for the size of the extension?
2. The manifold is connected directly to the hot water cyllinder (a MegaFlo) - is this correct? I feel it should be connected to the boiler in the same way my radiators are, but I really have no idea.
Thanks.
I have had an extension built with underfloor heating installed.
The area is open plan and some 64 sqaure metres. Two pipes of 100m each were used - so the manifold has two "ports".
I have a couple of questions if anyone can help please.
1. Is the 200m of pipe enough for the size of the extension?
2. The manifold is connected directly to the hot water cyllinder (a MegaFlo) - is this correct? I feel it should be connected to the boiler in the same way my radiators are, but I really have no idea.
Thanks.

