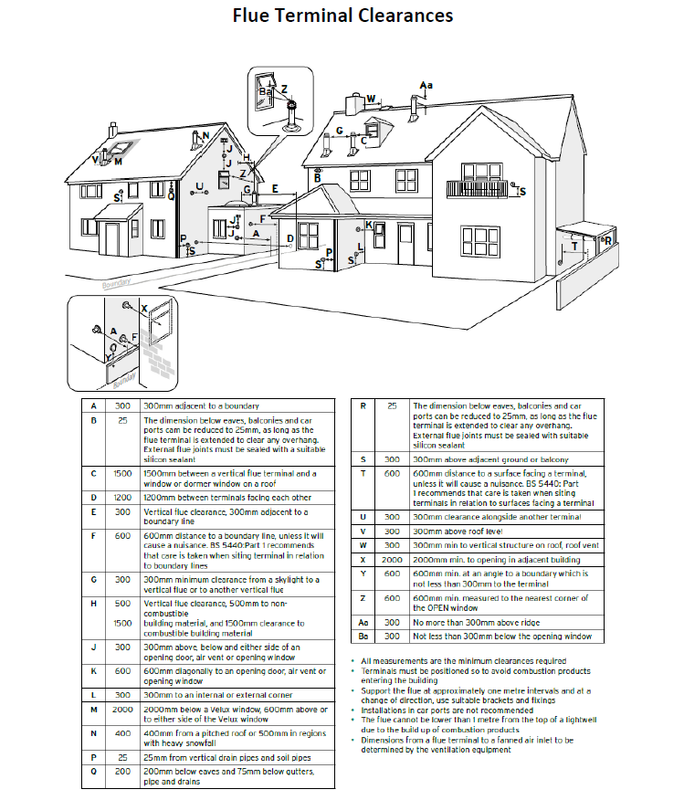- Messages
- 11
The old boiler had one of those square steel flues which came out under the car port which had a hole cut around it.Did he make you aware before hand that the boiler should be moved ideally?
The old boiler needed a part replacing which another gas safe worker botched, so we got another who came to assess. He said we would either need to cut a larger hole in the carport for the flue because it was less than 300mm, or get a new boiler and have the flue come out the other wall and with a plume kit if it was too close to the window opening.
We chose the latter because we didn't want to have to chop up the carport for such an old boiler that was probably on it's last legs anyway.

